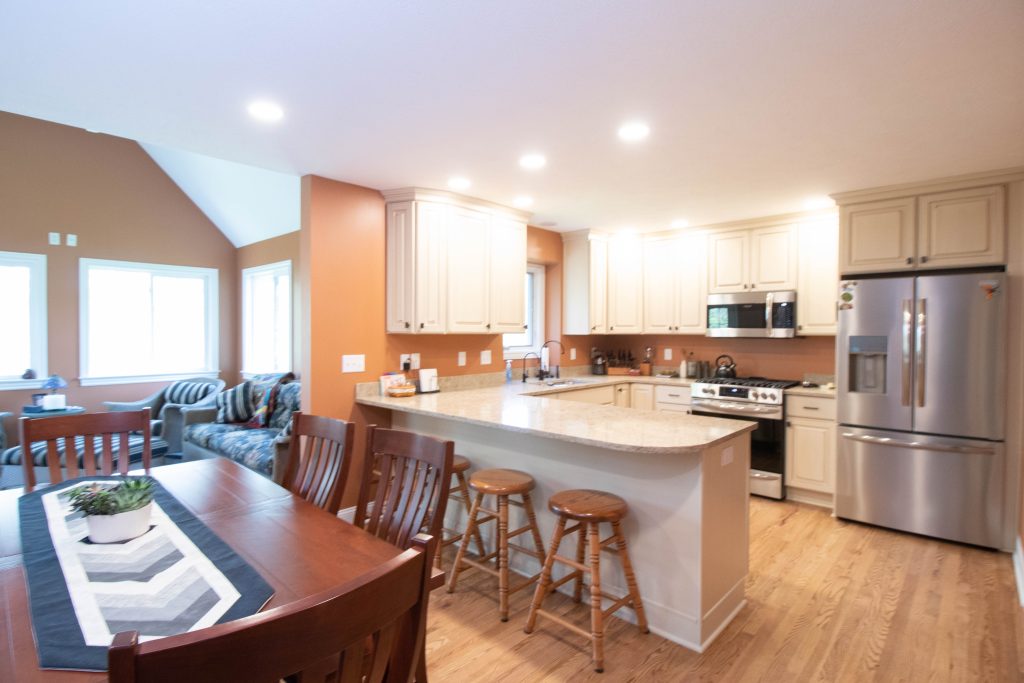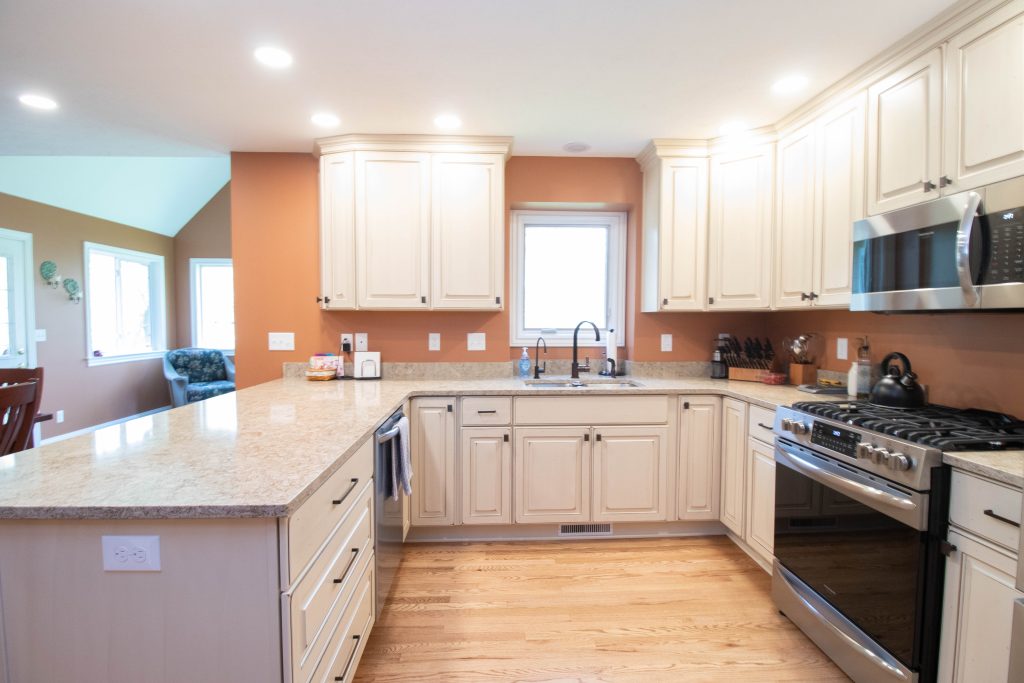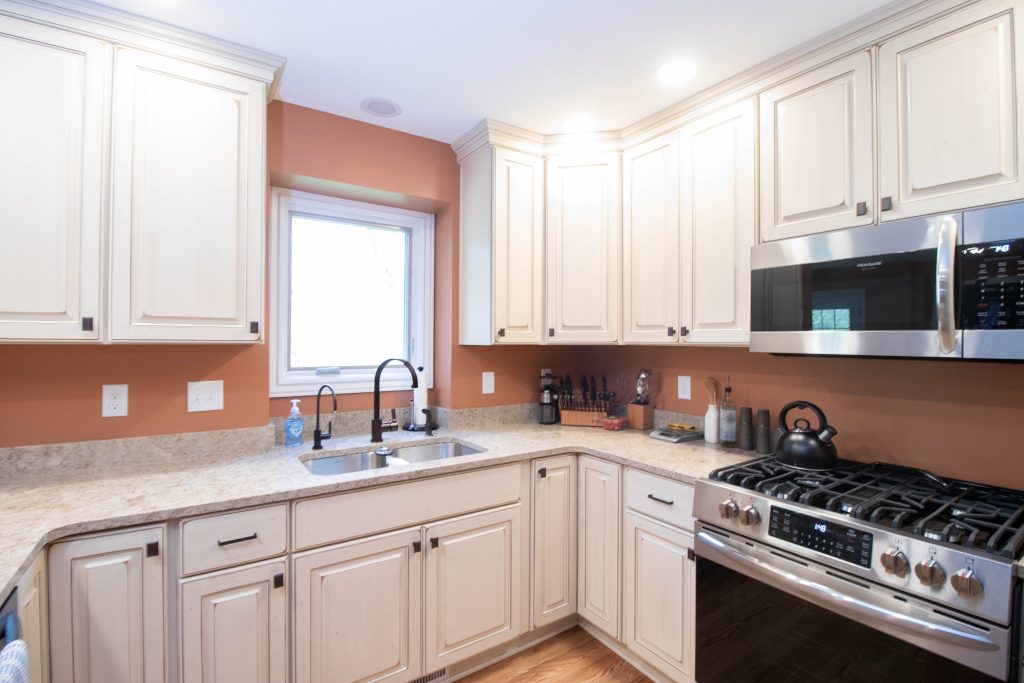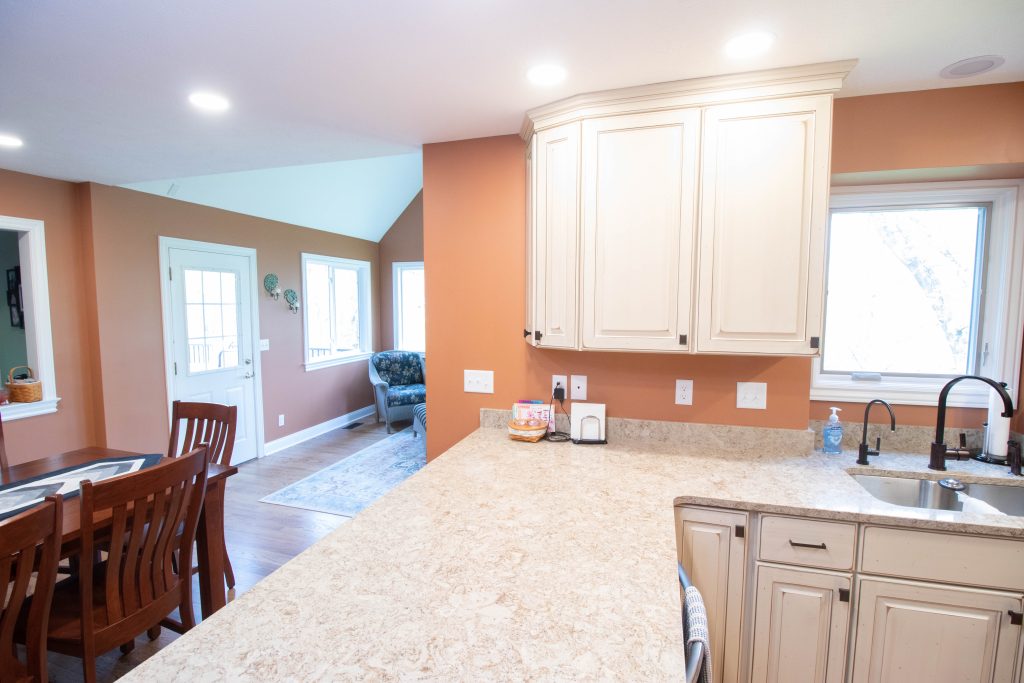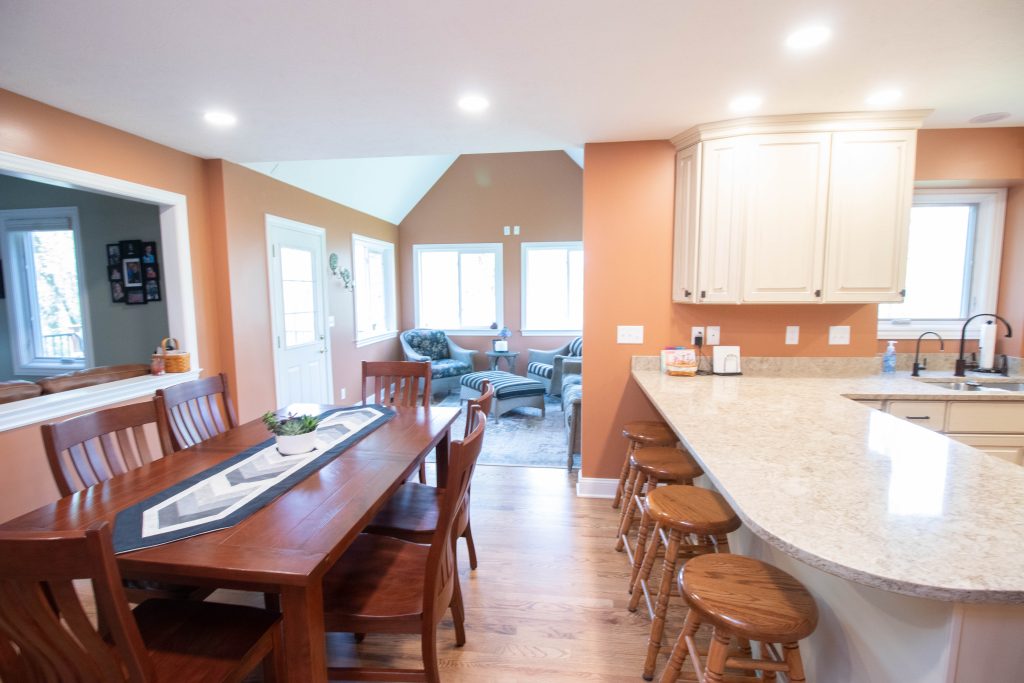Service Overview
Update to an existing kitchen with similar layout. Expansion of opening between dining space with removal of sliding door between dining and all-seasons room. Flooring in kitchen and adjacent space was refinished wood with patch in to existing. Kitchen was slightly expanded to create additional space. New semi-custom cabinets installed with quartz countertop. Updated ceiling lighting with recessed LED lighting.
Customer's Wishes
The goal was to update the kitchen and give just a little more space during the remodel. They wanted the space between the 4-seasons room and dining room to be opened to create a more open feel to the rooms. Update to an existing kitchen with similar layout. Expansion of opening between dining space with removal of sliding door between dining and all-seasons room. Flooring in kitchen and adjacent space was refinished wood with patch in to existing. Kitchen was slightly expanded to create additional space. New semi-custom cabinets installed with quartz countertop. Updated ceiling lighting with recessed LED lighting.
Location: Williamston, Michigan
Project Completed: 2023
Designer: Mark Dixon
Foreman: Danniel Nanasy

