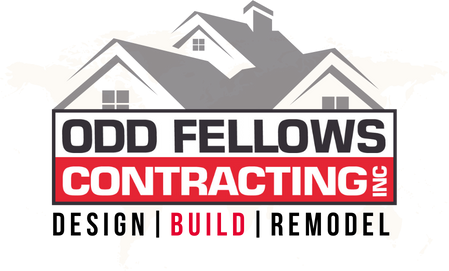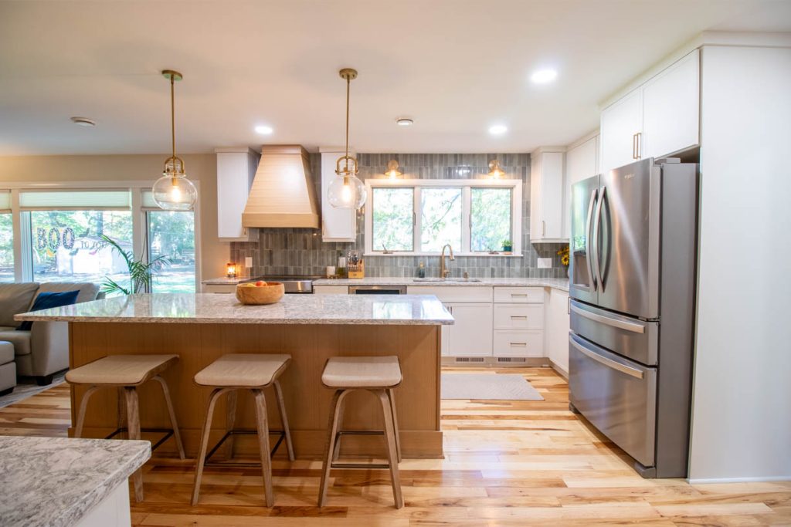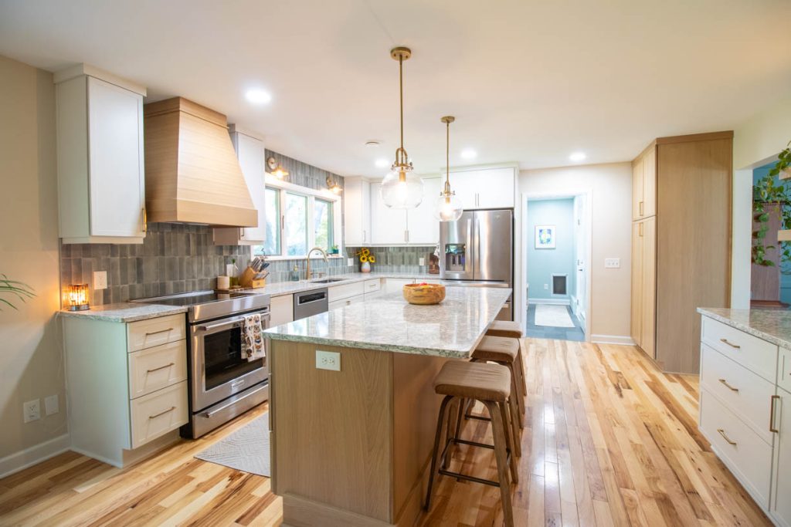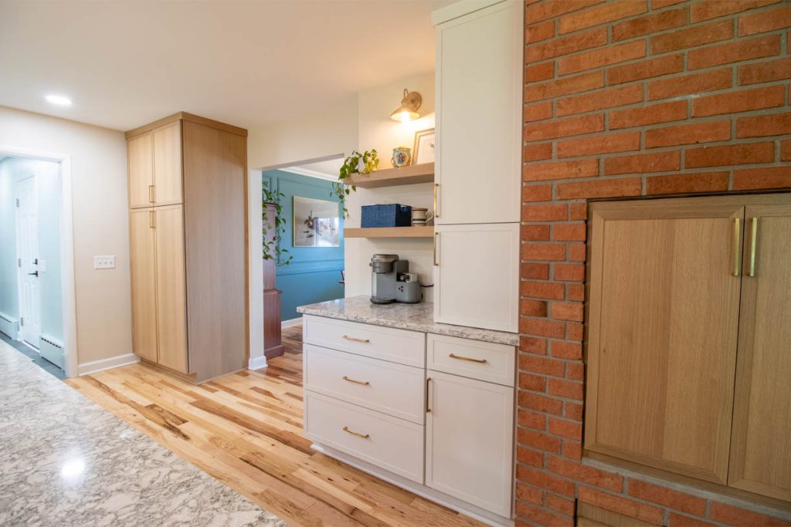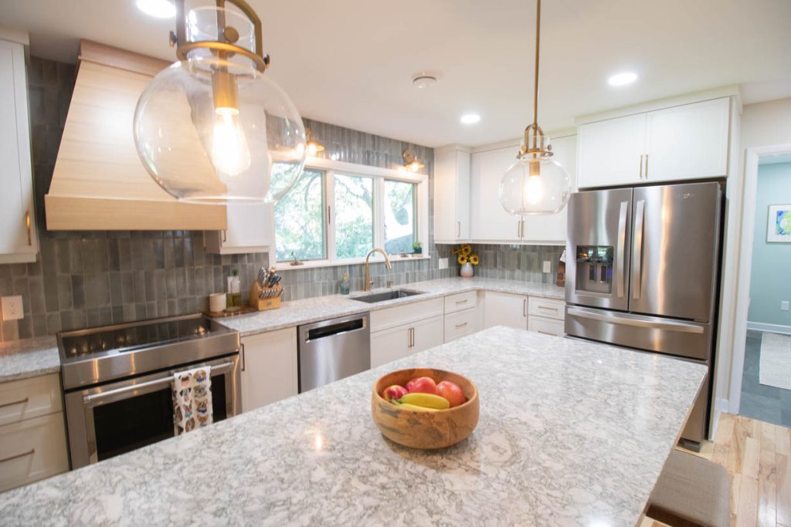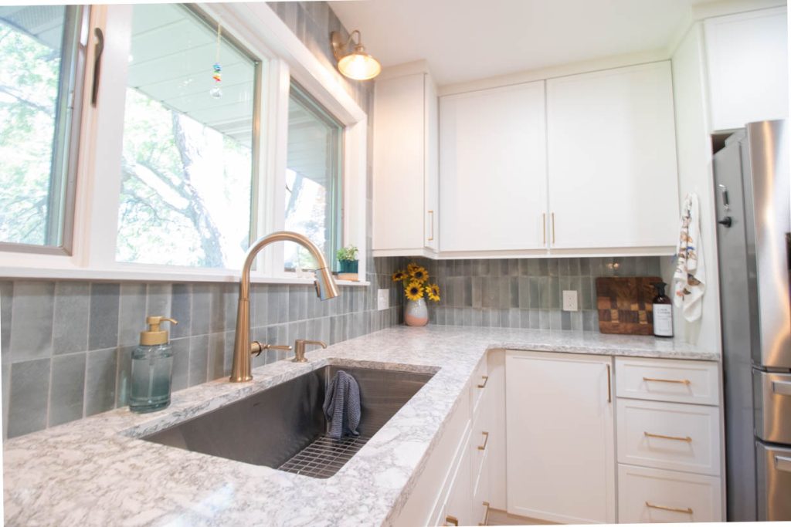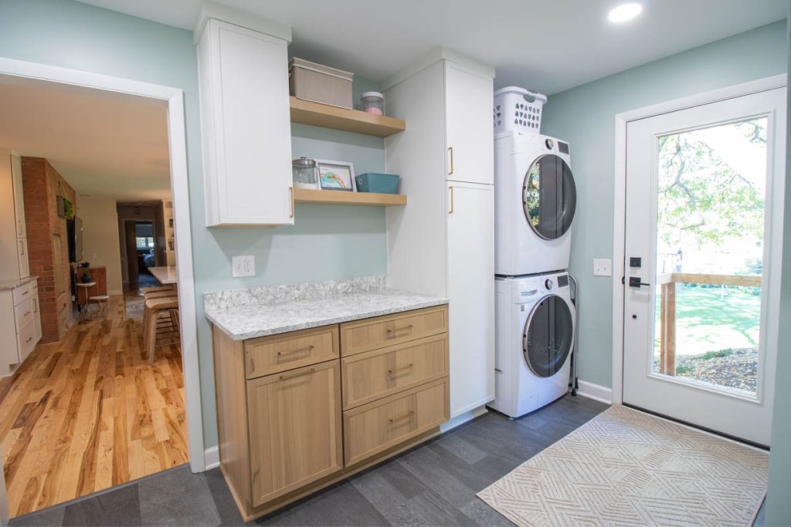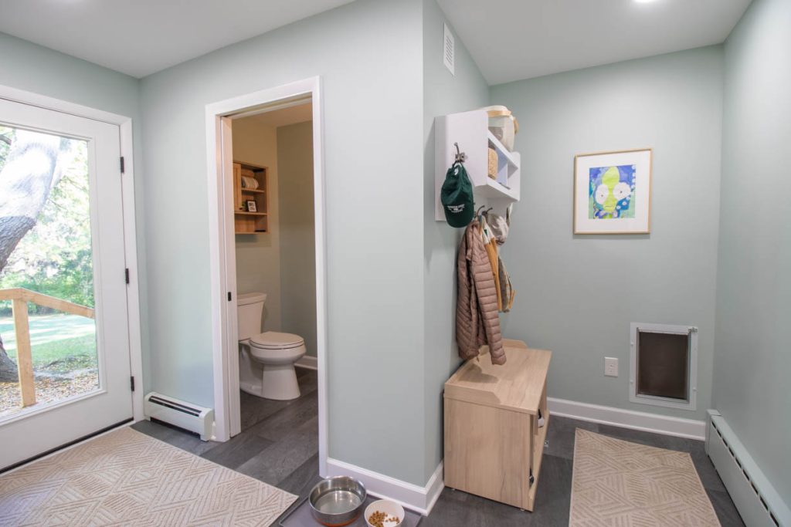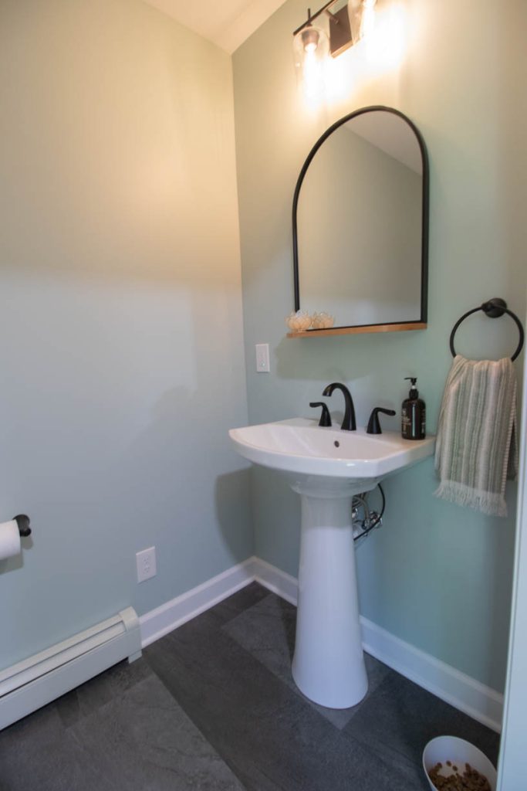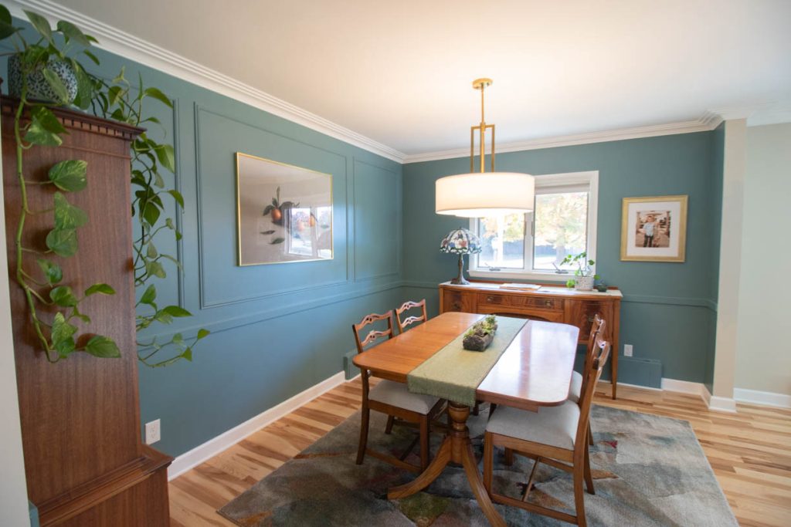Service Overview
Customer's Wishes
This kitchen remodel project started with exploration of different ways in which to improve on the kitchen space with exploration of options on how to use adjacent rooms along with how to improve the kitchen in place. After review of options, it was decided that the best option was to utilize the existing space but expand by eliminating the peninsula and convert to a kitchen with island. This allowed for the kitchen to expand up to the existing sliding door and gave more options for where to locate the range. By eliminating the soffits and expanding the kitchen, the kitchen feels much larger despite not having to make extensive modifications to other parts of the home. As part of the kitchen remodel, we patched in to the existing floor and you would never know that it wasn't all done at the same time. The kitchen design integrated white cabinets with a mix of more natural tones of stained white oak and natural tones on the Cambria quartz countertops. The countertop is accented with matching tones in the backsplash tile and offset with the updated bronze finish to the lighting fixtures, cabinet pulls, and handles. In addition to the kitchen remodel, the garage entry area was updated to create a mudroom complete with laundry and a half-bathroom. A door was added to the mudroom to create access to a deck that will be built in the future.
Location: Okemos, Michigan
Project Completed: 2024
Designer: Jaime Dunn
Foreman: Phill Nanasy
