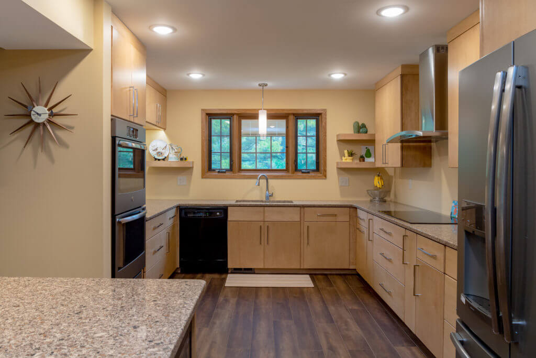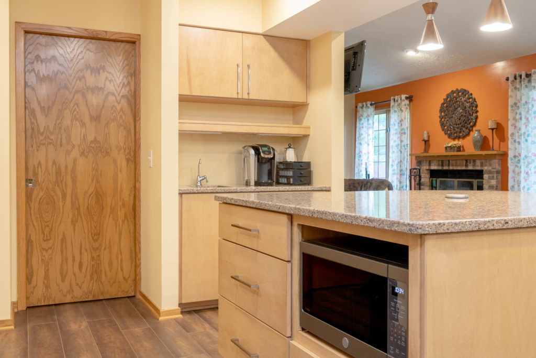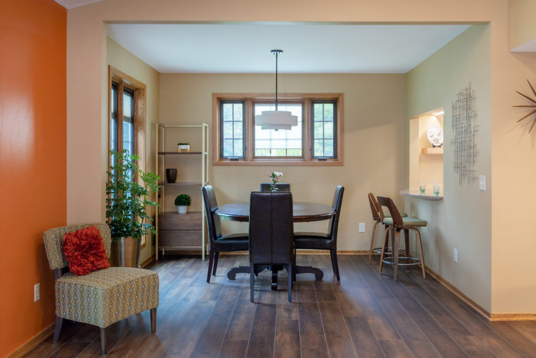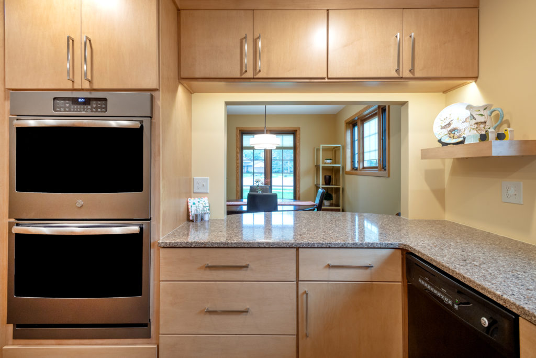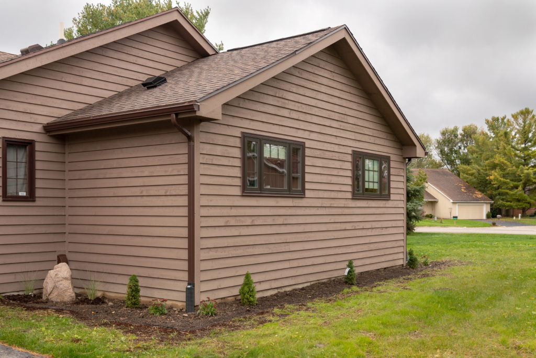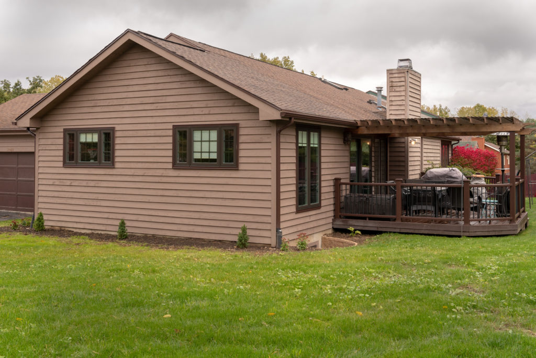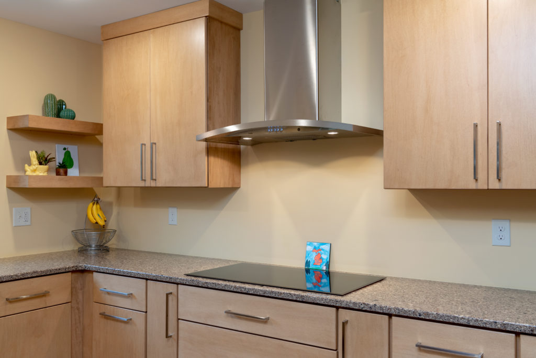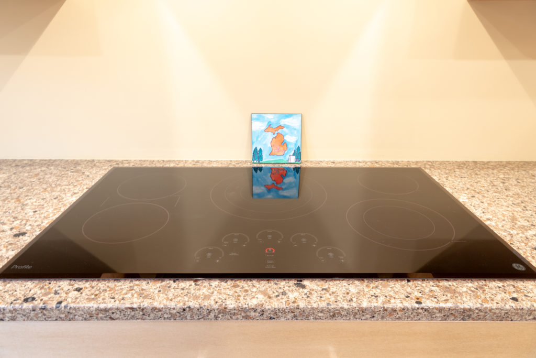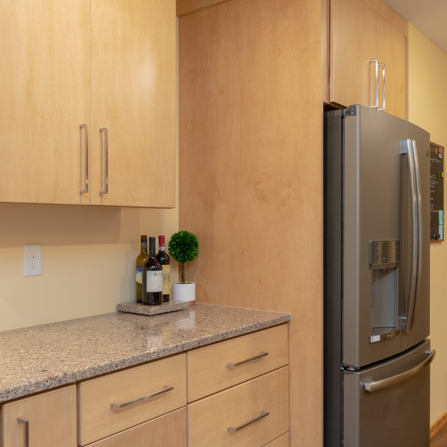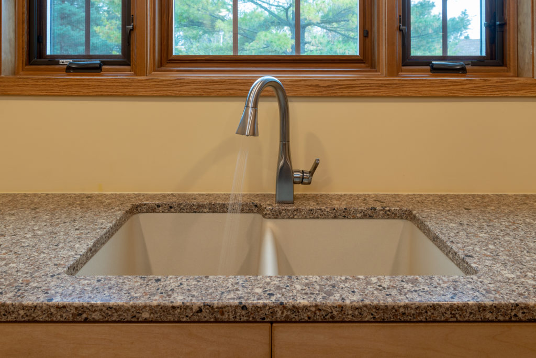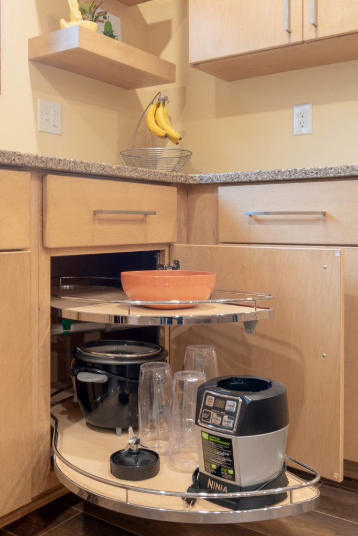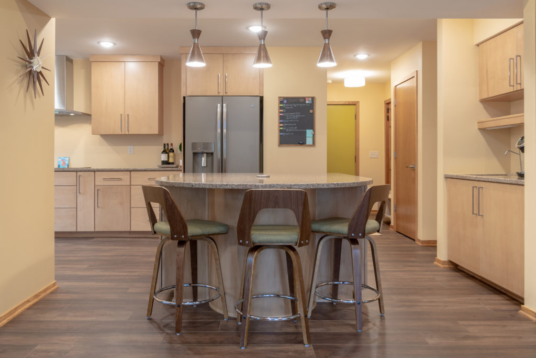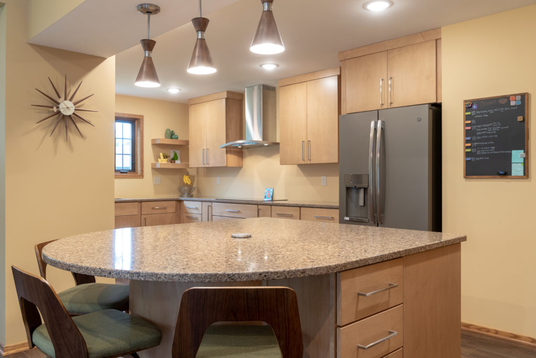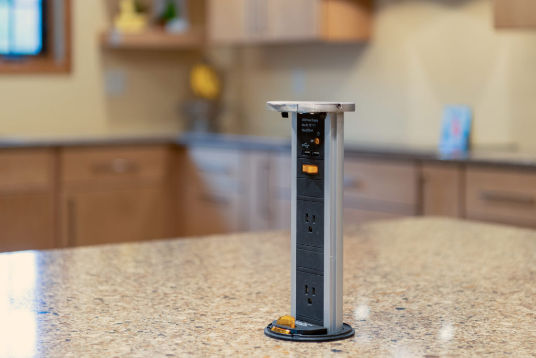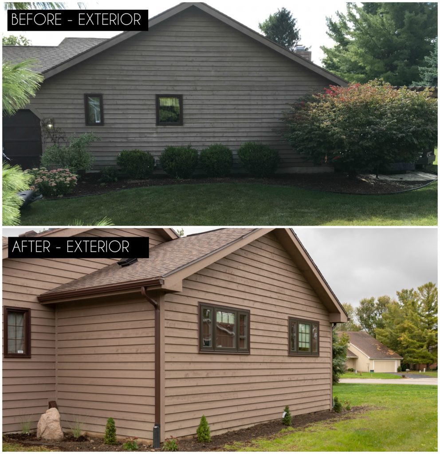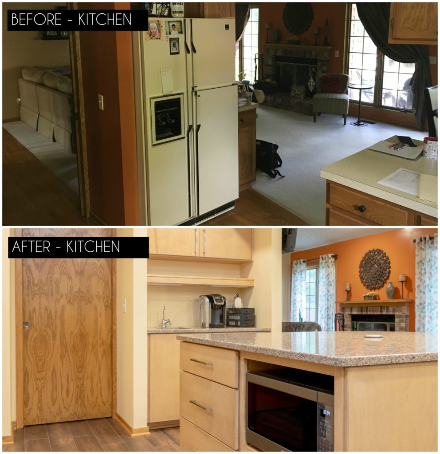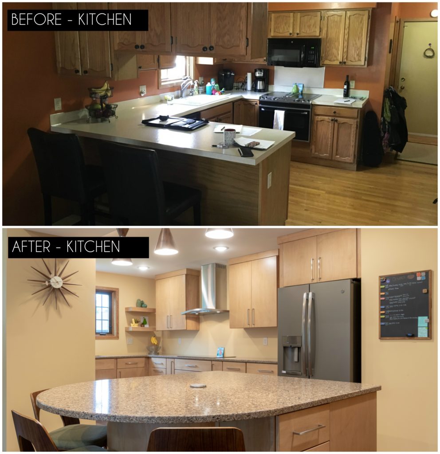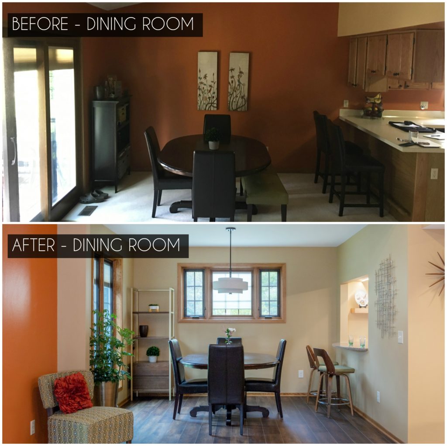Service Overview
Providing a contemporary, well-appointed kitchen and dining space for this ultra-athletic, young family was the goal. With a pantry that was organized to the max and a kitchen that was too cramped to support the team efficiently, it was time to push out the walls and score some more space. The homeowner wanted a warm yet contemporary and clean design, with space for each function of the family. The dining space added new windows and square footage to expand its feel. The kitchen nearly doubled in size which gave us room to allocate ample work zones for cooking, cleaning, added storage and a great island for homework. The island serves multiple functions with its seating, file cabinet drawers and pop-up power station. The coffee bar provides access to everyone while keeping them out of the cook’s way. A drop zone is tucked in, adjacent to the refrigerator, to give everyone a place to leave their keys, charge phones and sort the mail. The floating wall cabinets and smooth, wood doors deliver the contemporary but relaxing feel. While the new wood look, vinyl plank floor runs throughout the existing and new space completing a cohesive interior design. The additions exterior created new architectural interest to a formerly dull end of the house. Combined with existing brick and copper compliments on the front of the house, this addition fills out the homes curb appeal. And most importantly, the homeowners is loving the space more than they imagined.
Customer's Wishes
Providing a contemporary, well-appointed kitchen and dining space for this ultra-athletic, young family was the goal. With a pantry that was organized to the max and a kitchen that was too cramped to support the team efficiently, it was time to push out the walls and score some more space. The homeowner wanted a warm yet contemporary and clean design, with space for each function of the family. The dining space added new windows and square footage to expand its feel. The kitchen nearly doubled in size which gave us room to allocate ample work zones for cooking, cleaning, added storage and a great island for homework. The island serves multiple functions with its seating, file cabinet drawers and pop-up power station. The coffee bar provides access to everyone while keeping them out of the cook’s way. A drop zone is tucked in, adjacent to the refrigerator, to give everyone a place to leave their keys, charge phones and sort the mail. The floating wall cabinets and smooth, wood doors deliver the contemporary but relaxing feel. While the new wood look, vinyl plank floor runs throughout the existing and new space completing a cohesive interior design. The additions exterior created new architectural interest to a formerly dull end of the house. Combined with existing brick and copper compliments on the front of the house, this addition fills out the homes curb appeal. And most importantly, the homeowners is loving the space more than they imagined.
Location: East Lansing, MI
Project Completed: 2018
Designer: Jerry Dowell
Foreman: Dave Orrison

