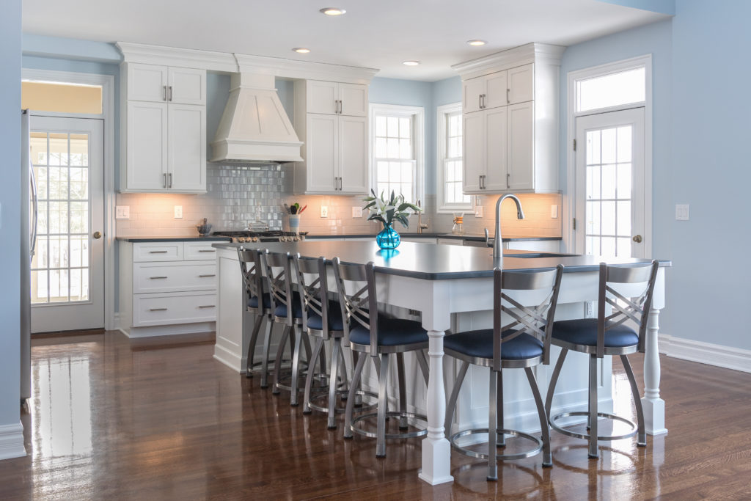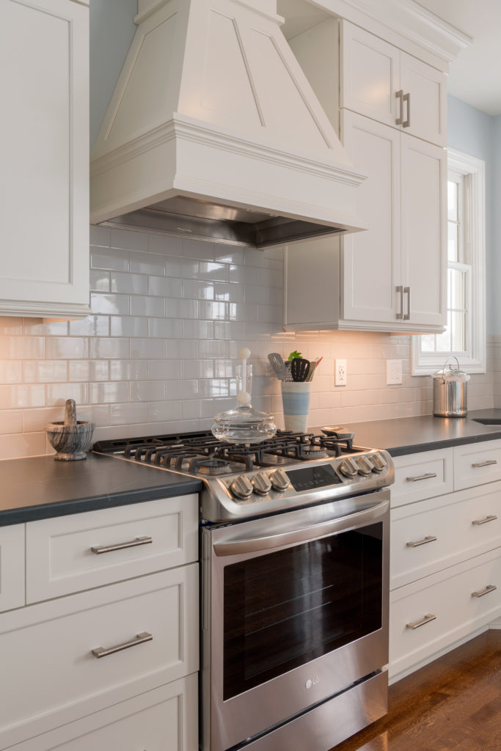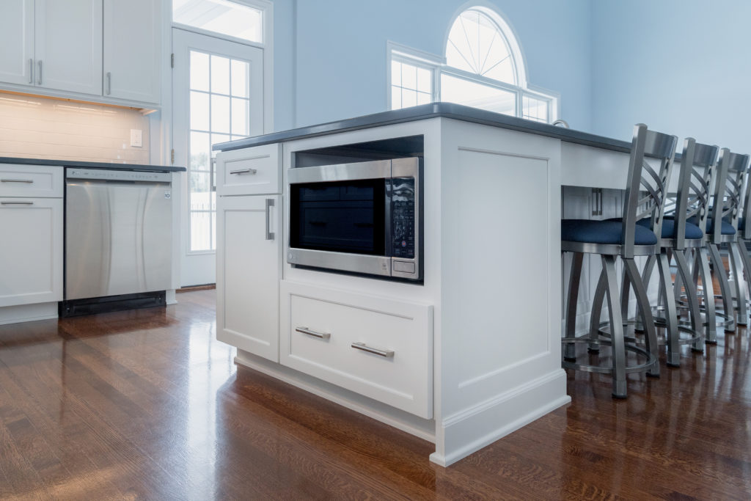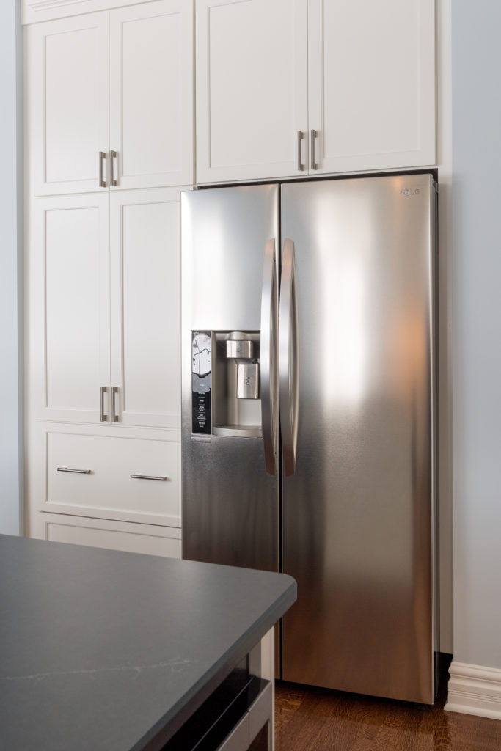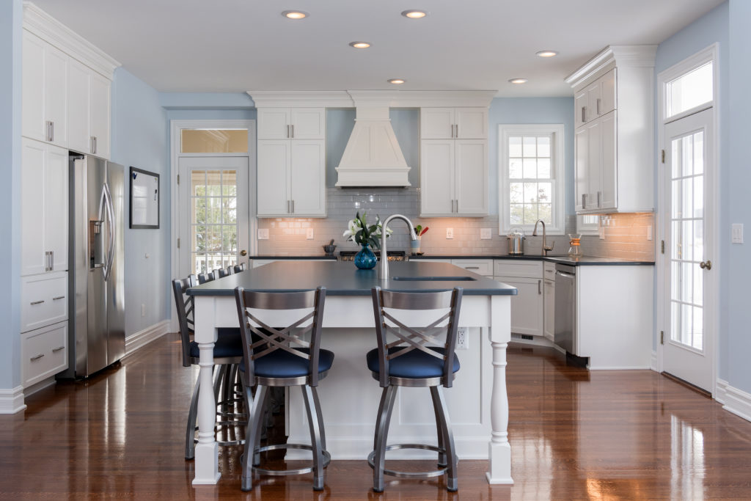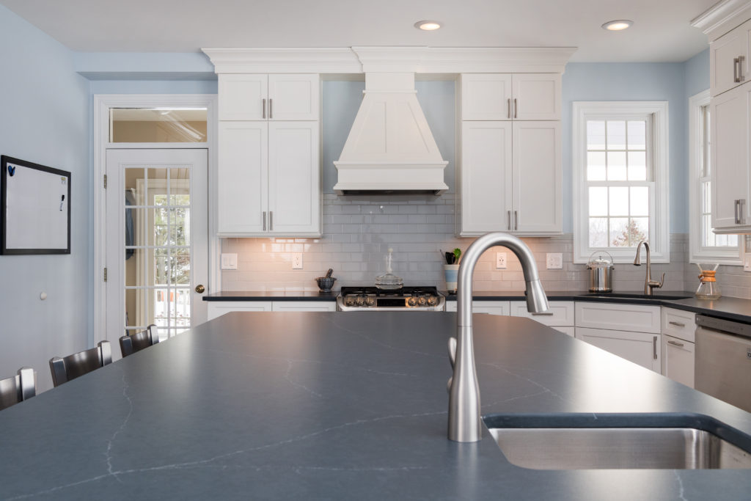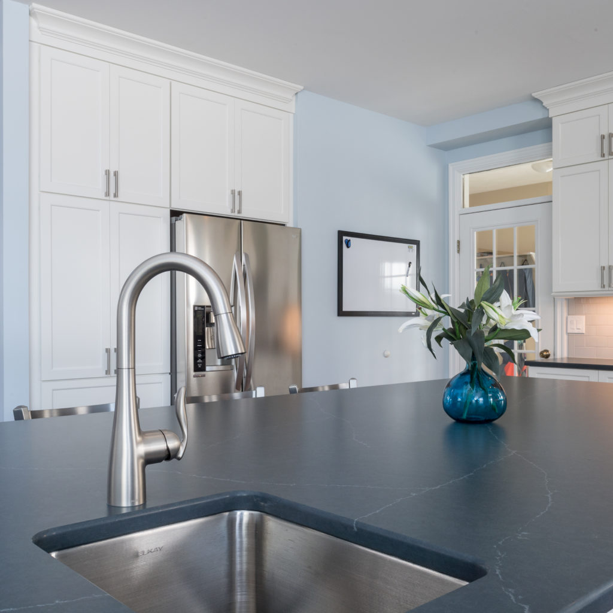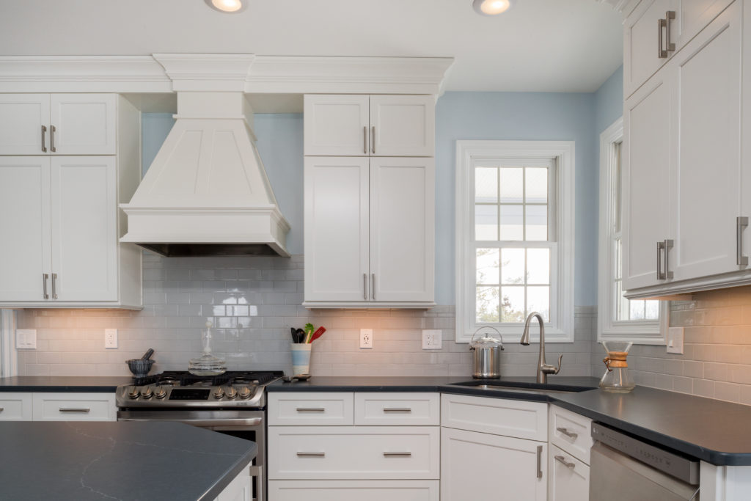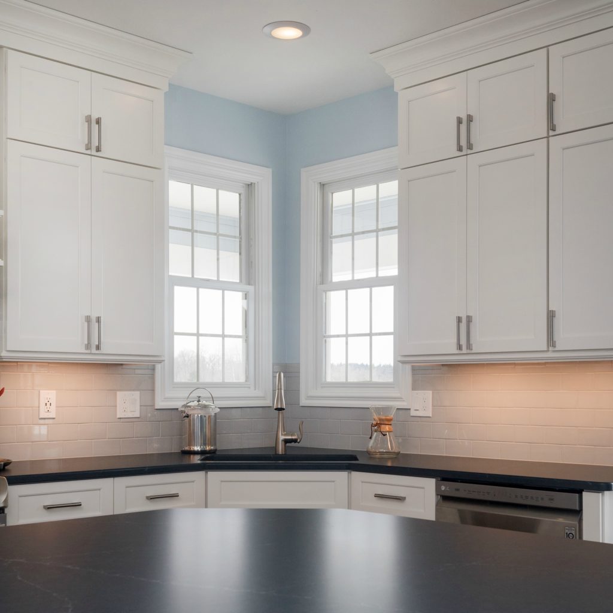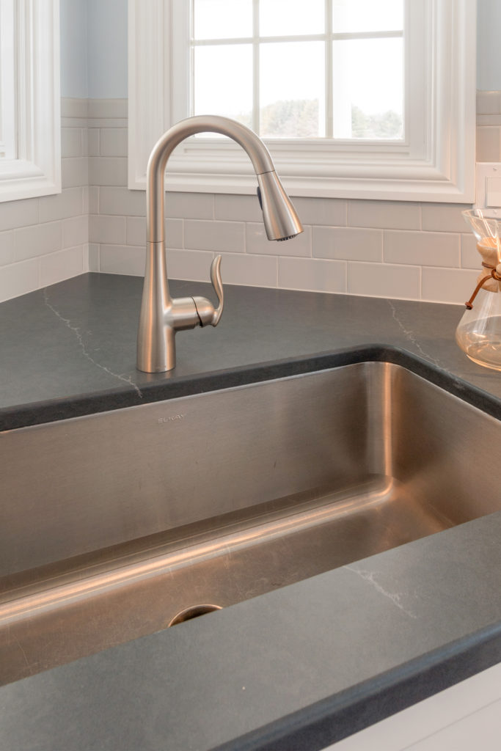Service Overview
A spacious, pond-side home on a secluded property set a backdrop that demanded an elegant kitchen. The homeowners requested an updated appeal with traditional flavor that fit the home’s architecture and volume. The white painted, recessed panel cabinets provide timeless style and a bright clean pop against the gorgeous wood floors. The stacked cabinets and tall crown balance with the high ceilings and adjacent great room. The soapstone-look quartz countertops pull the room back down to earth with their subtle interest and suede finish. The kitchen is anchored by the expansive island which required a full super-slap of quartz and eight guys to get it in place. Multiple activities are accommodated with seating for six, a microwave center, prep storage, and an auxiliary sink allowing room for two cooks in the kitchen. Beyond the span of the island, the range, with its handsome chimney style hood, balances the back wall with symmetrical workspaces on both sides. The sink is perched neatly under the corner windows which provide a serene overlook of the quiet pond plentiful wildlife, perfect for homeowners who want a reprieve from stressful work lives. Another sizeable workspace right of the sink, provides efficient cleanup duty. Rounding out this beautiful, effective kitchen is a robust pantry and refrigerator tucked into the cheerful blue walls. The armoire style pantry lends a furniture-style charm while enclosing the refrigerator just enough for a clean integrated look. It was a true pleasure to design and build this thoroughly functional yet impressive looking kitchen that checked all the boxes on the homeowners wish list.
Customer's Wishes
A spacious, pond-side home on a secluded property set a backdrop that demanded an elegant kitchen. The homeowners requested an updated appeal with traditional flavor that fit the home’s architecture and volume. The white painted, recessed panel cabinets provide timeless style and a bright clean pop against the gorgeous wood floors. The stacked cabinets and tall crown balance with the high ceilings and adjacent great room. The soapstone-look quartz countertops pull the room back down to earth with their subtle interest and suede finish. The kitchen is anchored by the expansive island which required a full super-slap of quartz and eight guys to get it in place. Multiple activities are accommodated with seating for six, a microwave center, prep storage, and an auxiliary sink allowing room for two cooks in the kitchen. Beyond the span of the island, the range, with its handsome chimney style hood, balances the back wall with symmetrical workspaces on both sides. The sink is perched neatly under the corner windows which provide a serene overlook of the quiet pond plentiful wildlife, perfect for homeowners who want a reprieve from stressful work lives. Another sizeable workspace right of the sink, provides efficient cleanup duty. Rounding out this beautiful, effective kitchen is a robust pantry and refrigerator tucked into the cheerful blue walls. The armoire style pantry lends a furniture-style charm while enclosing the refrigerator just enough for a clean integrated look. It was a true pleasure to design and build this thoroughly functional yet impressive looking kitchen that checked all the boxes on the homeowners wish list.
Location: Bath Township, MI
Project Completed: 2017
Designer: Jerry Dowell
Foreman: Dan Fox

