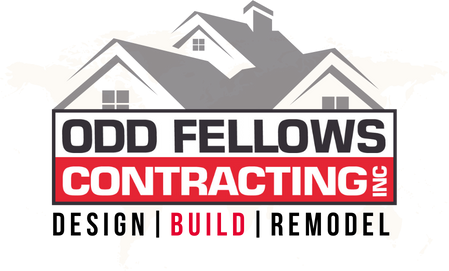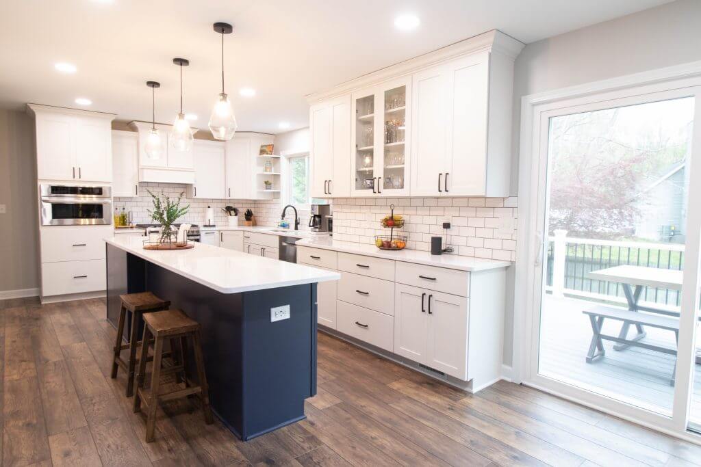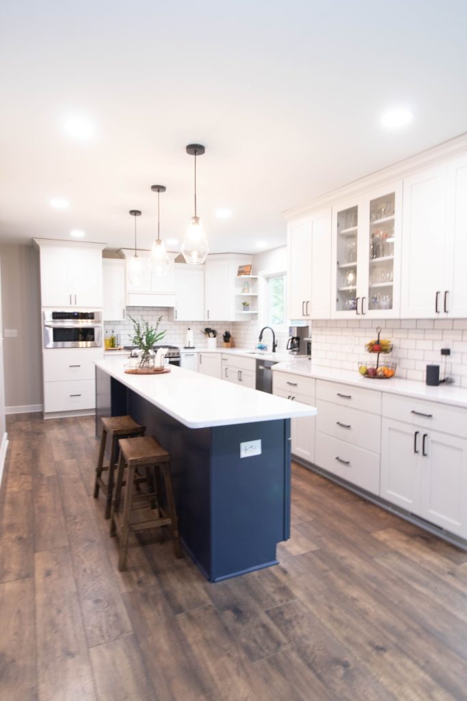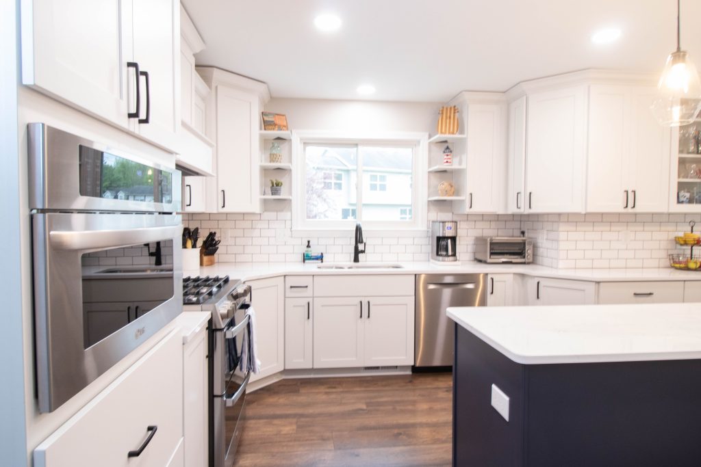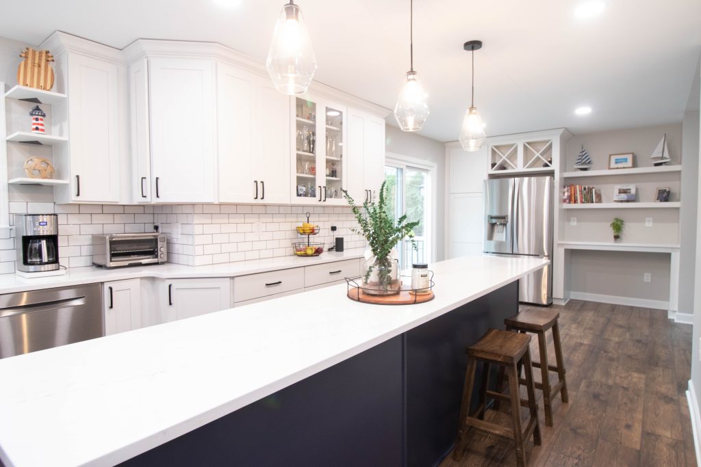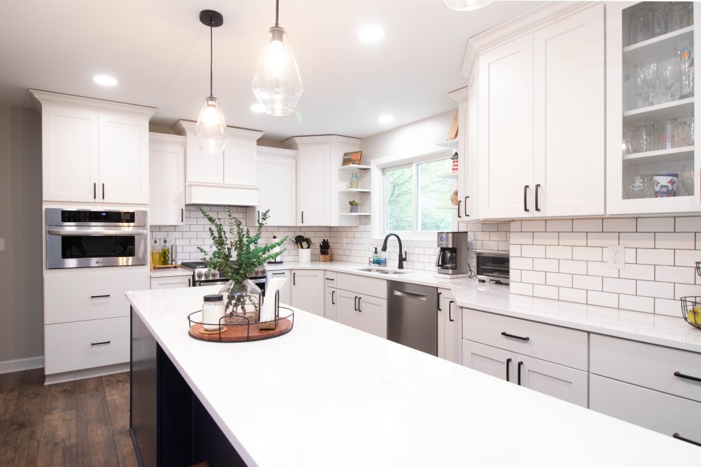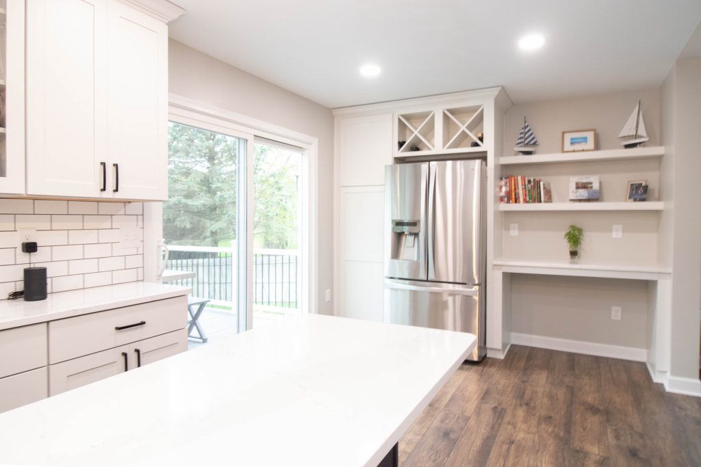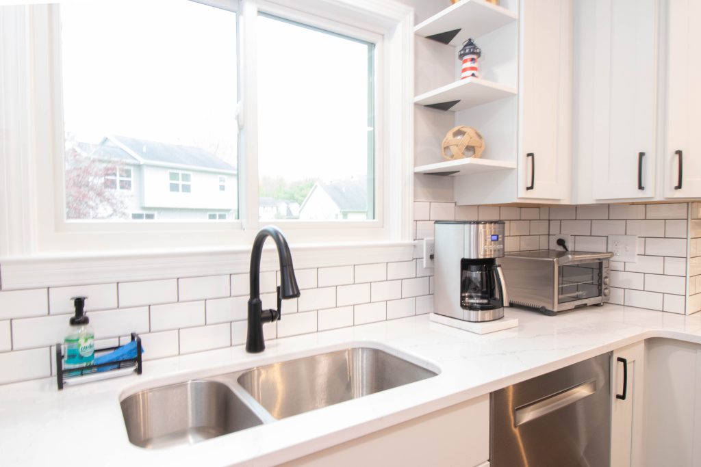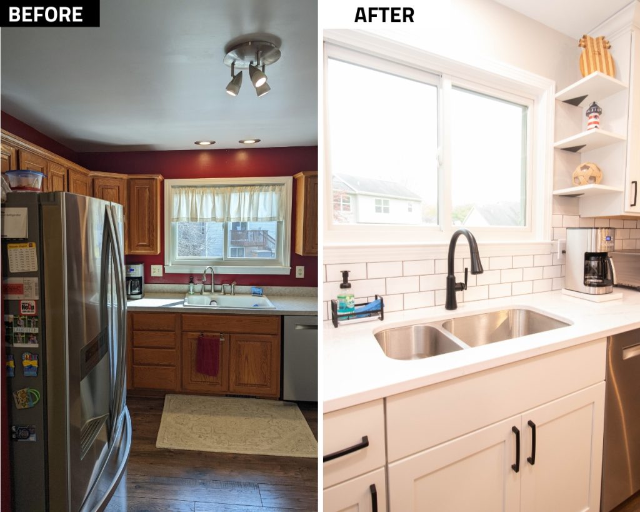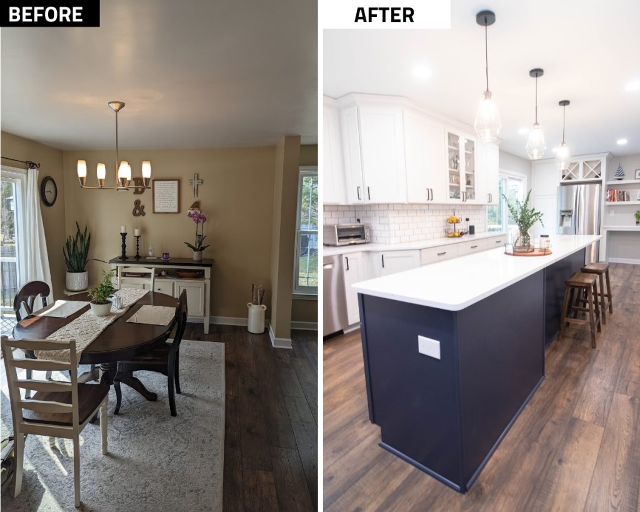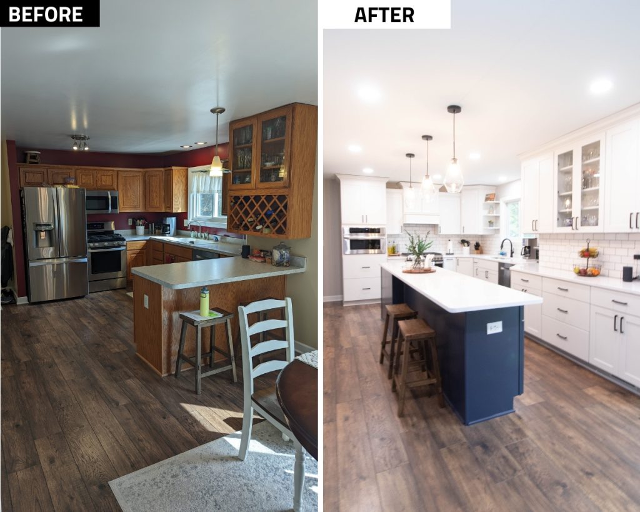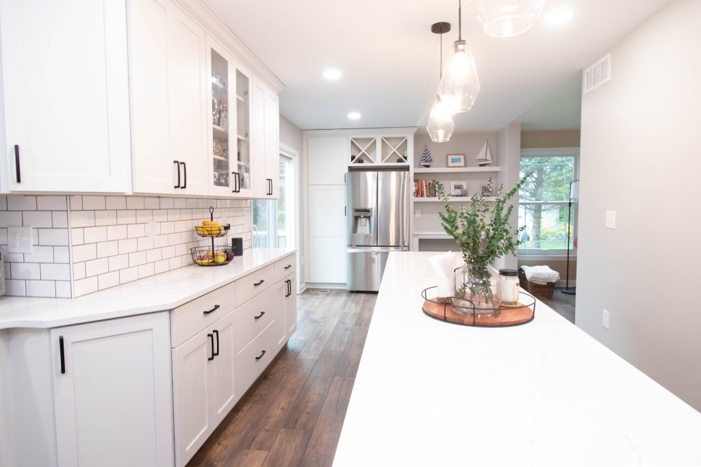Service Overview
Remodel of existing U-shaped kitchen with expansion into adjacent dining room space. Remodel included layout change to many aspects of the kitchen including addition of an island. Installation of new cabinets with quartz countertop, update to home electrical and new ceiling lighting and wall outlets. Installation of tile backsplash. Installation of vinyl plank flooring. Paint walls.
Customer's Wishes
The goal of this remodel was to update the space and provide easier access and flow to the outdoors. The homeowners love using their backyard space and were tired of walking around the peninsula to get access to the kitchen. The goal was to broaden the kitchen and make it easier to access by being closer to the door to the deck while adding in an island for more prep space. Remodel of existing U-shaped kitchen with expansion into adjacent dining room space. Remodel included layout change to many aspects of the kitchen including addition of an island. Installation of new cabinets with quartz countertop, update to home electrical and new ceiling lighting and wall outlets. Installation of tile backsplash. Installation of vinyl plank flooring. Paint walls.
Location: Bath, Michigan
Project Completed: 2023
Designer: Jaime Dunn
Foreman: Ian Blandthorn
