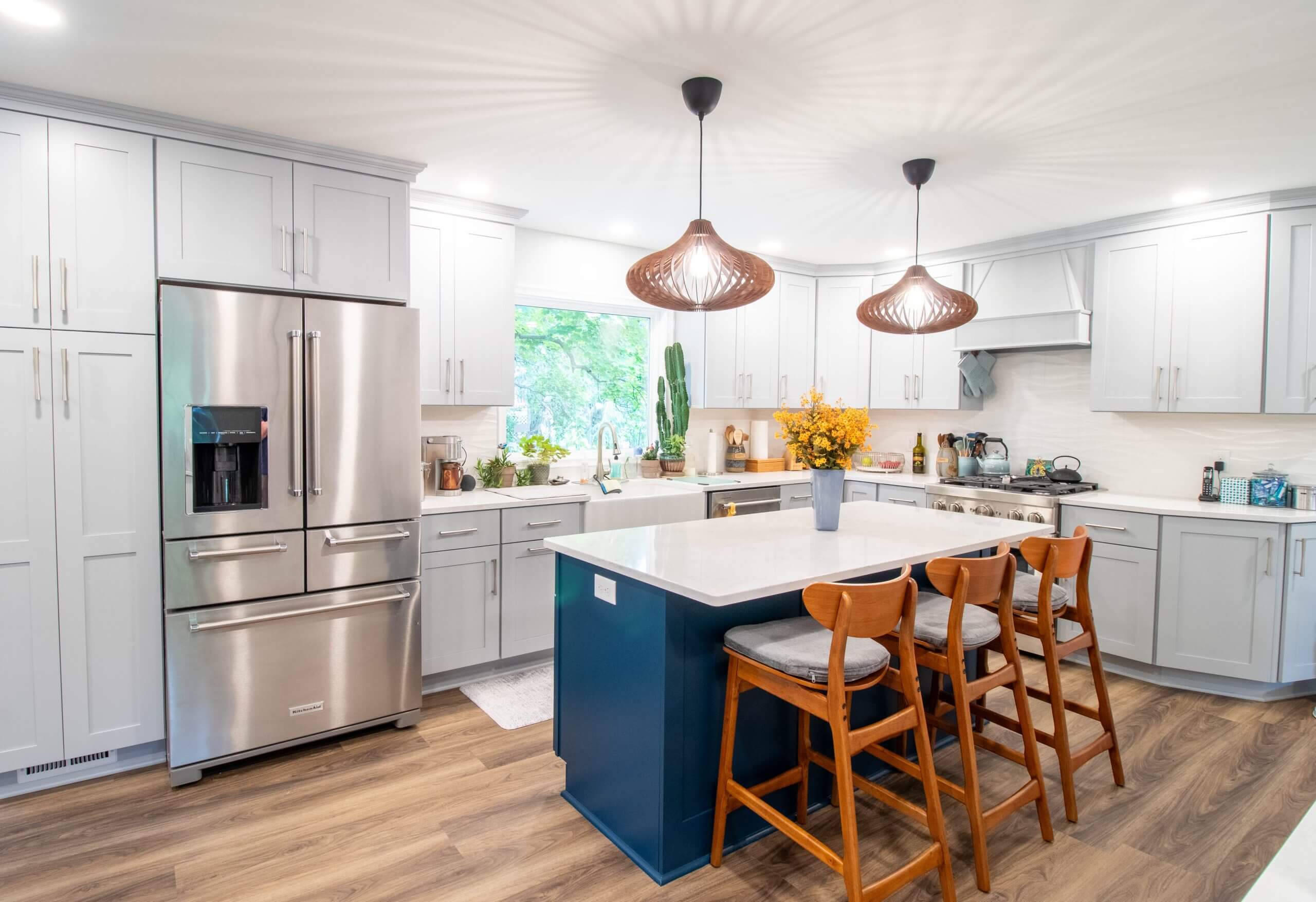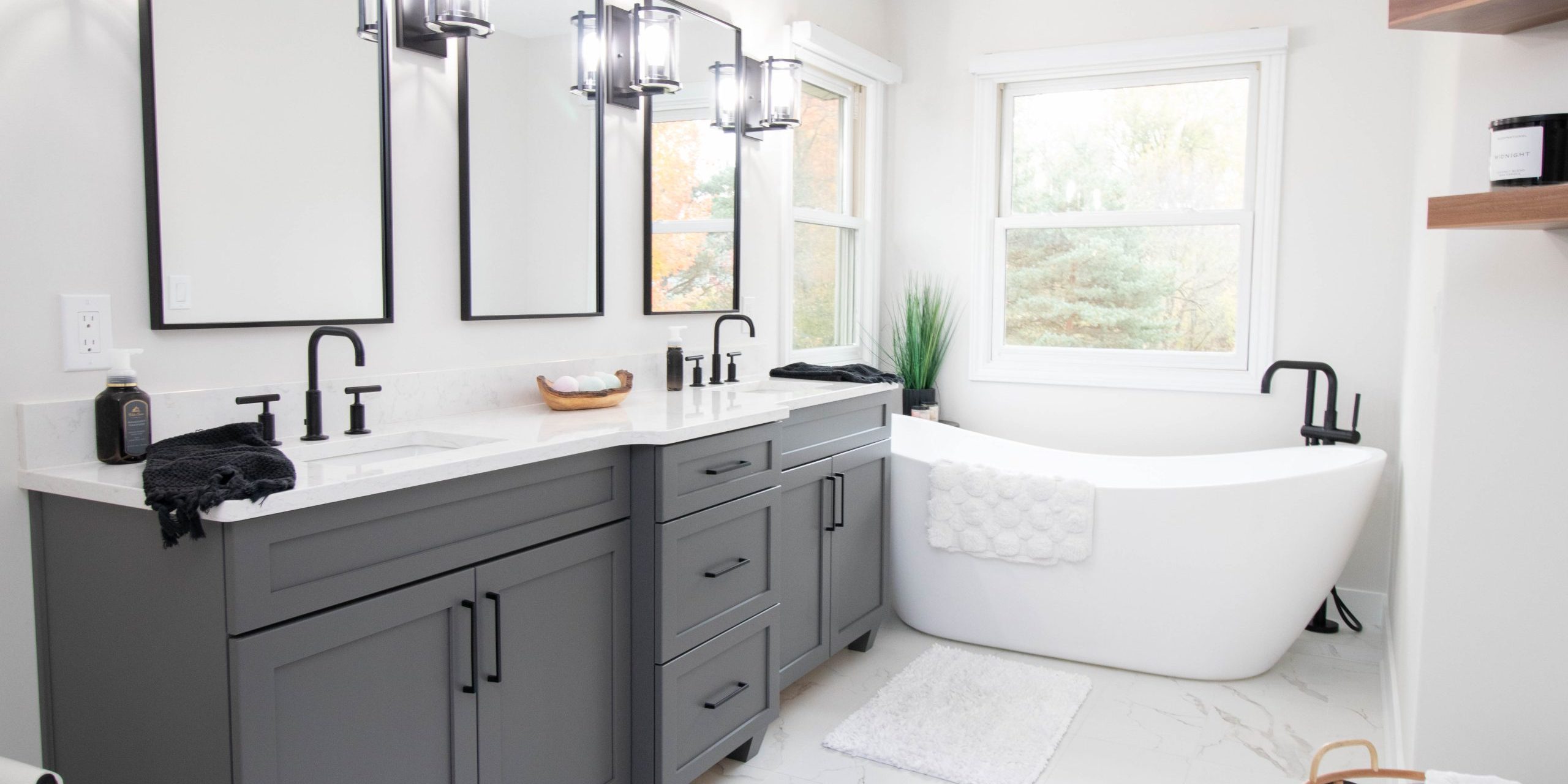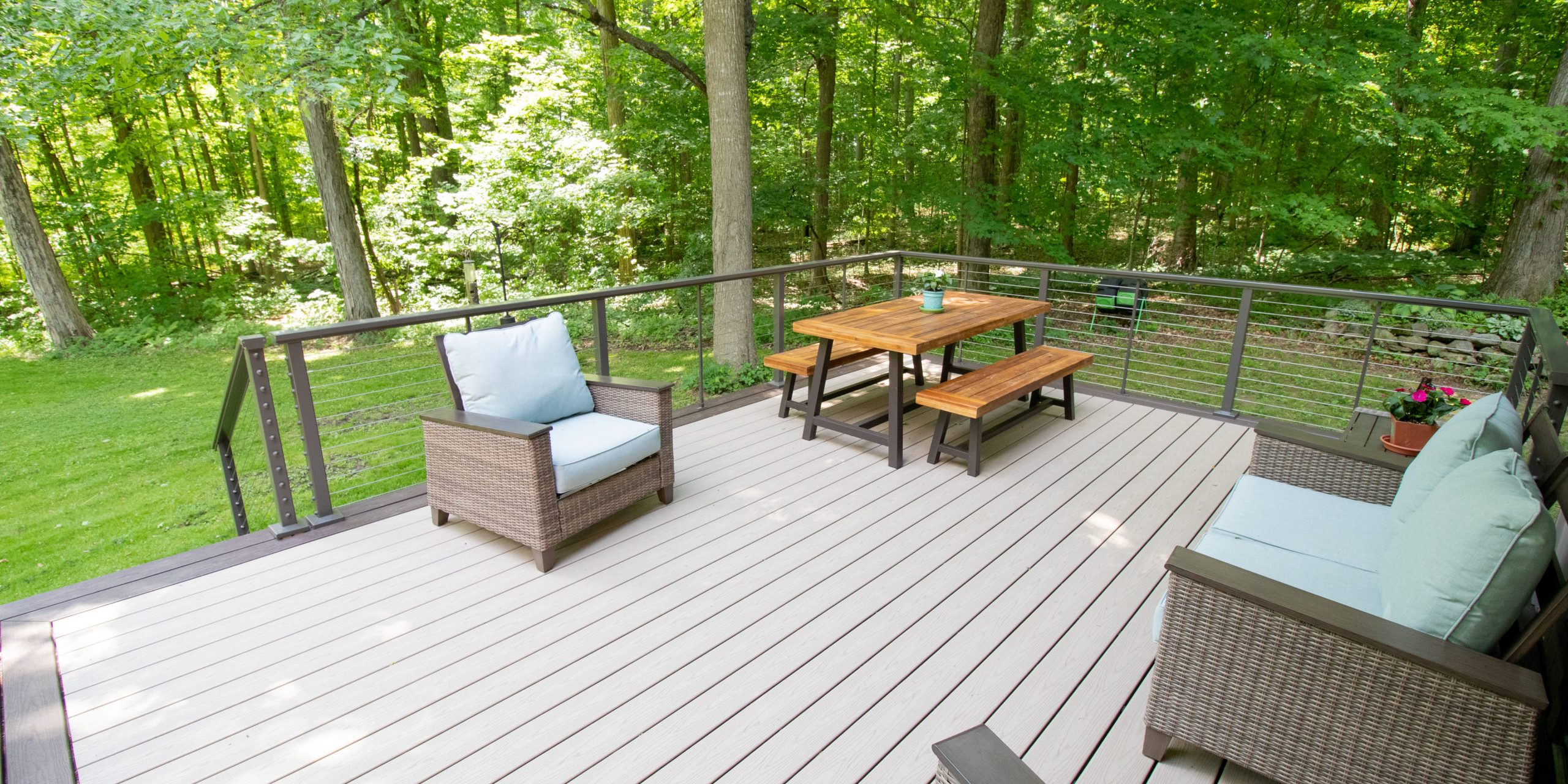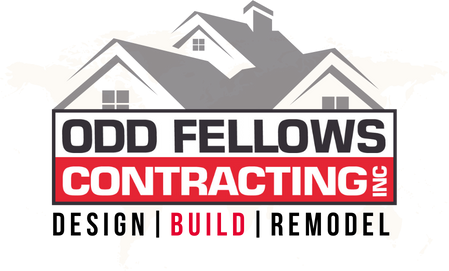Lansing Remodeling Timeline: How Long Will My Project Take?

The two most common questions that I encounter while meeting with homeowners is first, "How much will this remodel cost?", followed closely with "How long does the remodel take?".
While this is a very common question, the answer is not always completely straight forward. Each project is unique and the overall schedule is impacted by the following:
- Project Scope of Work.
- Contractor backlog of existing work.
- Lead time of materials.
- Project details planning prior to construction.
- Local building permit and inspection requirements and schedule.

Timeline Impact: Biggest Factor
Despite the scope of work of your particular project, there is one factor that has the biggest impact on your project timeline: Project Details Planning.
If you fail to plan, you plan to fail.
This portion of the project occurs during the project development phase and is known as "Project Design". This is achieved in our process through our Discovery Phase 1, Design Presentation, Team Meeting, Selections, Scheduling, and Purchasing. During the final portions of this phase, the final plans are compiled and submitted for permit and all details are finalized.
In our experience, more time spent up front on Project Design means less time spent during the production phase of the project. When projects drag on, it is typically due to errors or incomplete planning in the Design Phase.
This is the exact reason that we use the Design-Build remodeling approach. This approach puts the emphasis on design development and planning to give the highest opportunity for a smooth project during production. Finishing on time ultimately leads to happy homeowners.
Home Remodeling Timeline: Steps
Step 1: Homeowner Research (timeline varies)
The timeline of this step is on you. Before you begin your project, you will need to select a Contractor. You may have one or two in mind, you may have seen a yard-sign or commercial, or you may have a friend that has given you a recommendation.
Although there is a lot to say about this topic (see our Blog Post Category about Contractor Selection), ultimately, this decision will be made through doing research, contacting contractors, and finding the right fit for you.
We recommend putting together a list of questions to ask each potential contractor so that you can compare and feel good about the decision. It is always helpful to understand what you want in a contractor prior to contacting so that you can find the fit that is right for you.
Step 2: Consultation (1 Hour)
Each contractor that you invite to your home will have a different process. At Odd Fellows Contracting, we start by calling first to have a brief phone conversation regarding the project. The goal of the phone conversation is to provide some preliminary information regarding budget pricing (if possible) and to schedule a free in-home consultation. During this meeting, the contractor will talk through your project needs and goals for the project. We have four main goals to achieve during our in-home consultations:
- Answer your questions.
- Review the project space to determine preliminary project needs and requirements.
- Provide guidance on typical budget guidelines based on past projects.
- Without any pressuring, help you understand our process and what to expect so that you can make an informed decision on your contractor selection.
Step 3: Phase 1 Design (3-4 weeks)
Once you have chosen to work with Odd Fellows Contracting, we will begin our Phase 1 Design process to start planning your project. The goal of Phase 1 is to clarify the project scope and design, along with providing an initial budget estimate.
Phase 1 Design generally takes 3-4 weeks (assuming standard project backlog volume) for kitchens, bathrooms, and basements. Larger scale projects such as additions or multi-scope projects may add 2-3 weeks to that timeline. Phase 1 includes the following steps:
- Pre-Discovery:
- During our Pre-Discovery, the Remodeling Consultant will meet with you at your home to photograph the space and take a digital scan. The goal is to provide a 3-D drawing to hand over to your Remodeling Specialist/Designer.
- Discovery:
- Once we have received the 3-D files after the scan, we will schedule a Discovery meeting where you will meet with the Remodeling Consultant and Remodeling Specialist. The goal of this meeting is to verify key dimensions of your space that are critical. Discuss further your needs and wants for the project, and begin the discussion of project materials to incorporate into the initial budget estimate.
- Design and Budget Presentation:
- The initial design development culminates in a meeting at our showroom to review the 3-D concept drawings and intial budget estimate. The goal of this meeting is to identify which areas of the concept drawings to keep, which areas to develop further, and the project budget to create a scope of work which will carry through the remainder of the Project Design. The initial budget contains our best guess for costs associated with the project. Materials and final scope of work have not been determined. This budget is based on experience with similar projects and materials that we would expect based on our conversations during the Discovery appointment. The budget will be fine-tuned throughout the next Project Design phase: Phase 2, Design Development.
Step 4: Phase 2 Design Development (3-5 weeks)
Phase 2 is often the fun part. This is when you work with our Remodeling Specialist/Designer to finalize decisions on the details to create the perfect space. They will work with you and present options to help select the fixtures and finishes that will convert the space into your space. Our Designers will curate materials for you based on their understanding of the needs for the space. There are so many options and materials to identify and it can often feel overwhelming, but our Remodeling Specialists will guide you and provide their expertise to ensure you will love your remodel.
Design Development includes the following steps:
- Material Selections:
- Your Remodeling Specialist will meet with you at our Williamston Showroom to review fixtures, finishes, and material choices. They will also coordinate with you to meet with local trade partners as necessary to review additional material choices.
- Scope of Work and Budget Updates:
- As materials are selected and finalized, your Remodeling Specialist will review your scope of work and budget to help you make informed decisions on how your selections are impacting the project budget. They will work with you as needed to make alternate selections that will impact budget and possible project lead time due to special order requirements on some materials.
- Team Meeting:
- During Design Development, your Remodeling Specialist will coordinate with our Production Team to schedule an on-site Team Meeting at your home to meet with your assigned Project Foreman along with any trade partners that need to review the space to finalize all details. This is a critical step to ensure that our production team is ready to create the space that you and the Remodeling Specialist have envisioned.
- Final Review:
- When all selections and on-site review details have been compiled, the Remodeling Specialist will meet with you to review the project from start to finish. This meeting is when you will sign the Contract documents and move on to our Pre-Production and Project Scheduling.
Step 5: Pre-Production (4-8+ weeks)
Once all contract documents have been signed, it is time for our team to begin the production development of this project. This includes purchasing special order materials, finalization of the building plans, submittal of plans for permits, and creating your digital schedule in your client portal.
The timeline from signing the Contract Documents until work begins in your home depends on several factors:
- Current backlog of existing projects.
- Special order material lead times.
- Availability of trade partners.
- Homeowner scheduling requests.
As a general guideline, special order materials is typically the driving factor that determines the length of Pre-Production. Many materials, such as cabinetry and flooring have a standard lead time of 6+ weeks and we are often able able to schedule and start the project based on material delivery schedules.
Step 6: Production
The time has finally come to build your project! The scope of work and project type will be the determining factor on the duration of the Production Phase. Because we have spent so much time in Project Design, we are confident in providing some general Production Timelines for the most common home remodeling projects. As a licenced and insured remodeling contractor, we will pull the appropriate permits and schedule inspections during the Production Phase. This often can add 2-3+ weeks to our schedule requirements to most projects. Odd Fellows Contracting will provide you access to a client portal which will give you specific information regarding your schedule. You will be provided your start and end date along with the major remodeling activities that happen along the way. Please note that lately we have been seeing increased lead times due to inspections and some projects have taken longer than standard due to inspection delays.
- Bathroom Remodeling Production Timeline: (6-9+ weeks)
Although bathroom remodels generally contain the same features, the production timeline of a bathroom remodel is affected by the scope of work and changes to the layout. A pull and replace bathroom remodel typically takes less time than a remodel in which we are making large changes to the layout of the bathroom.
- Kitchen Remodeling Production Timeline: (8-12+ weeks)
Similar to bathroom remodels, the overall timeline of a kitchen remodel is affected by the scope of work. A pull and replace kitchen remodel will take significantly less time than a kitchen remodel where we are moving walls, plumbing, and mechanicals.
- Basement Remodeling Production Timeline: (4-10+ weeks)
At the risk of sounding like a broken record, the same principle of scope of work impact applies to basement remodeling. A basement remodel may just be adding a single bedroom to previously unfinished space or it may be remodeling an entire basement, complete with a kitchenette and bathroom. The more mechanical changes made, the longer the overall production time required.
- Home Addition Production Timeline: (12-16+ weeks)
Home additions is typically the most complex project scope that can be done in a home remodel. There is so much to consider and integrate to ensure that the new space blends with the existing home along with creating the beautiful new space for you. Home addition scope of work can vary between adding a bathroom to the home, to adding a full master suite and kitchen addition. The production timeline for each of these project scopes will affect the production schedule.
- Deck and Outdoor Living Space Production Timeline: (2-12+ weeks)
Why such a huge range!? Decks and Outdoor Living Spaces can be very simple or very complex projects. A simple deck replacement that doesnt have railing can be started and finished very quickly. A fully custom upscale outdoor living space can have a very long production timeline as it can often incorporate mechanicals, landscaping, hardscaping, structures, and more. Weather conditions are also a factor that can cause longer timelines.

Can My Project Take Longer Than Expected?
The short answer is, yes, it can take longer than expected. Despite all of the up-front work in Project Design, Team Meetings, and reviews, some projects can take longer than initially planned.
There are two main reasons that a remodeling project would extend beyond the originally scheduled completion date:
- Additional Work Requested by the Homeowner. It is somewhat common that new ideas will arise after the project contract is signed. While the carpenters are working on installing a cabinet, you may realize that you would love to have an additional outlet added to a wall. While we do try to identify all of this during Design Development, we understand and will present you with costs and possible schedule impact to make changes. Some changes can be done without major impact to the project schedule, while others can cause some significant scheduling updates.
- Unforeseen Site Conditions. Until we develop the technology to have x-ray vision, there is always a certain amount of the unknown that we undergo during a remodel. Our years of experience remodeling homes in the Greater Lansing area has given us a lot of insight into the possibilities of what we may uncover, but every home is unique and even we can be surprised. One common surprise may be the location of mechanicals that were installed that don't conform to building codes, or the ever present "previous handy homeowner" that did their own remodel. If these are discovered during production, we will work to quickly address the impact that this will have on the production timeline and inform you of options.
Any Other Questions About How Long Your Remodel Will Take?
Hopefully this has been helpful as you plan your home remodel. However, we understand that every home remodeling project is unique and you likely will have specific questions for your project.
Our Remodeling Consultants are available to answer any questions you have about your upcoming project. Please feel free to call us or provide your information on our website to schedule a free consultation. We will be happy to sit with you to help you understand everything you need to know to make the best decision on how to remodel and invest in the beauty of your home.
