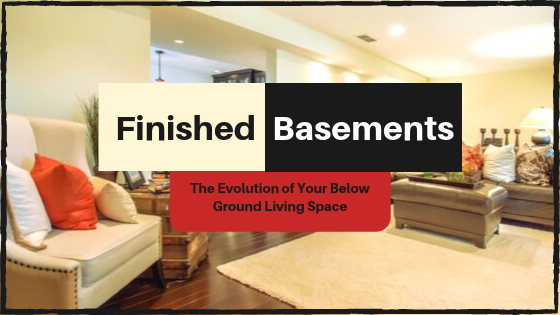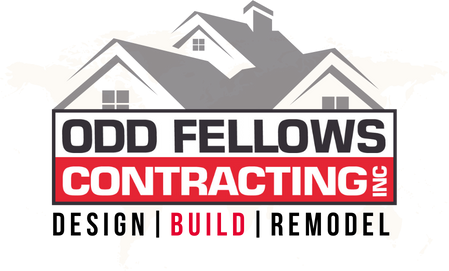
Basements came about through a natural progression and over time. Back in the log cabinet days, houses were simply placed on the ground. It didn’t take long for the early settlers to realize that moisture and insects created deterioration at a rapid rate, therefore they began to place the logs onto a rock base. Once again, the realities of the extreme temperature changes, snow fall and wet and dry conditions of the clay soils had impact. The changes in temperature caused movement of the rocks which resulted in settling and shifting in the building which created a new set of issues. In order to control the movement, the rocks were buried. Around the turn of the century, cement became available to further stabilize the rocks.
As we all know, this too was not to be the end of the story because the freeze/thaw cycle still caused the early foundations to shift and craft. The need to create a foundation below the frost line became the focus and understanding the proper depth was the key to a long-lasting foundation. First, it was thought that 24” was enough and eventually discovered that 42” was required.
With the foundation depth of 42” below grade, it became the norm to excavate all of the earth out of the middle as well which created a “crawlspace”. The term crawlspace was dubbed as the area beneath the house that a person could crawl through to access the utilities of the house. Crawlspaces became useful as the trend of indoor plumbing came on the scene in the 1930’s.
The invention of the crawlspace led to the idea of expanding the below ground space. By excavating deeper, more usable space for storage is created. The below ground area was excavated to have walkable height and added a lot of usable storage space in the home. By cementing the space and installing a stairway to the now lower level the concept of the “Michigan Basement” was born.
While many of the pre-existing crawlspace house were being converted to Michigan basements, it became the standard for new homes to be built onto a full basement foundation. The basement added proportionately little to the initial building cost and made for a much cleaner and more useable space.
It was in the 1950’s that people began to finish their basement levels to create family rooms, entertainment areas, and extra bedrooms. Currently, basement finishing, and basement remodeling are still wonderful and cost-effective options to add additional livable square footage and functionality to homes. As a matter of fact, the latest trend in home building is to build basements with higher walls and ceilings to accommodate HVAC, ductwork, plumbing, and overhead beams. This allows for very comfortable full height rooms in the basement space.
If you are interested in expanding the square footage of your home at a reduced cost, a basement finish or basement remodel may be the right choice. If you have a basement area already inside the home, it doesn’t need a foundation, structural walls or roof. This makes the finishing or remodeling your basement the most economical way to add valuable square footage to your existing home. The cost of finishing or fully remodeling your existing basement is less than half the cost of building additional square footage into your home. To find out more about your options to finish or remodel your basement, contact us to schedule a home consultation.
