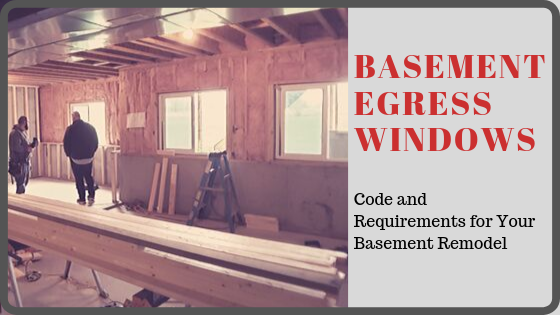
It often seems like no matter what you do with your basement renovation, it still looks and feels like a basement. Basements typically have less than the standard 8 foot ceiling height between the concrete floor and the ceiling joists overhead. This reduced height is often due to HVAC ductwork, load carrying beams, and posts. The chopped-up ceiling, typically smaller windows, and posts locations all contribute to making a finished basement look and feel, “basementy”. To improve the look during the basement renovation, I always encourage my clients to consider additional lighting, drywall ceilings, light colors, and an over-sized egress window.
First, let’s give some information on egress windows. The word “egress” is defined as “an exit from an enclosed place.” An egress window is a specific type of window that is installed into the basement foundation wall which meets the minimum size and requirements as set for by the Building Code Compliance. The purpose of these windows is to provide a reasonable and accessible means of exit from the basement in case of emergency.
Now, let’s discuss the minimum size and requirements.
- The bottom of the windowsill in the open position can’t exceed 44” above the finished floor height.

- The width of the opening when the window in the open position can’t be less than 20”.
- The height of the opening when the window in the open position can’t be less than 24”.
- The minimum opening area when the window in the open position can’t be less than 5.7 sq. ft.
- The window must be operational from the inside without the use of any keys, tools or special knowledge.
The minimums and criteria listed above are for a standard window. To improve the feel of the basement remodel, we recommend an over-sized egress window. By reducing the height of the window off the floor and increasing the width and height as much as possible, you can impact the look and feel of the space in a couple of ways. The basement will have more natural light and an increased view of the outdoors which both help to improve the feel of the basement space.
If you would really like to get creative, a custom terraced custom planter wall on the outside can bring colorful scenery to the basement view. The terracing also satisfies the requirement of a “climbable” wall egress along with the benefit of the enhanced aesthetic.
Most window styles can be used as an egress window. The exception is the awning style for windows which will not function properly. Our recommendation for your basement remodel is to use a casement (crank style) window constructed out of vinyl. Vinyl is recommended due to the below grade installation location of the egress window. Vinyl is more weather resistant and does not have the tendency to swell and potentially stick which could be a safety hazard.
A finished basement is a great way to add additional square footage to your home at a reduced cost. By following the code requirements to allow for safe egress from the basement, it can also be a safe place to add bedrooms, entertainment areas, and living space.
