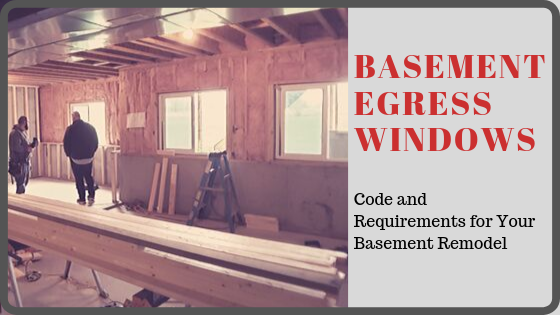It often seems like no matter what you do with your basement renovation, it still looks and feels like a basement. Basements typically have less than the standard 8 foot ceiling height between the concrete floor and the ceiling joists overhead. This reduced height is often due to HVAC ductwork, load carrying beams, and posts. …
Read MoreBasements came about through a natural progression and over time. Back in the log cabinet days, houses were simply placed on the ground. It didn’t take long for the early settlers to realize that moisture and insects created deterioration at a rapid rate, therefore they began to place the logs onto a rock base. Once…
Read MoreSeptember is National Preparedness Month – a month when all of us are reminded to make simple plans that can have a huge impact if we’re faced with natural disasters. This year, ready.gov will focus on a different theme each week: Week 1: September 1-5th – Flood Week 2: September 6-12th – Wildfire Week 3: September 13-19th –…
Read More

